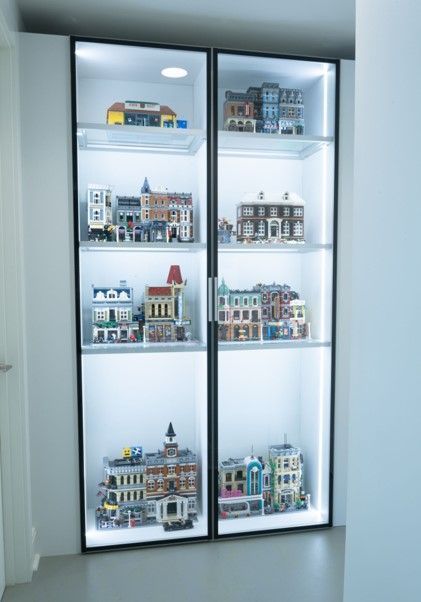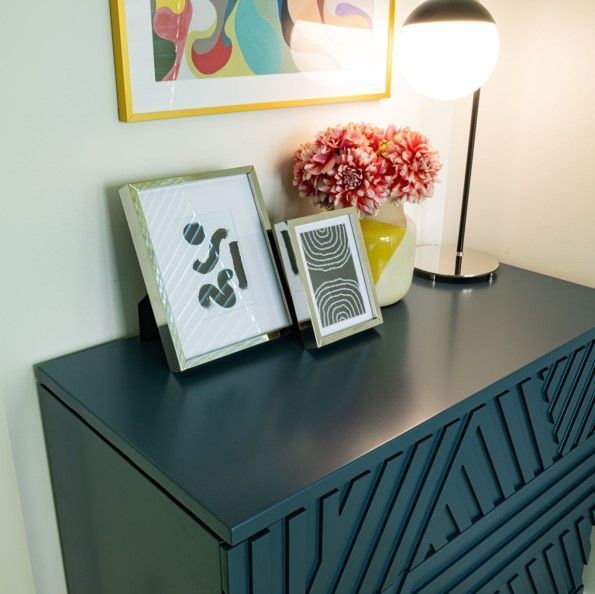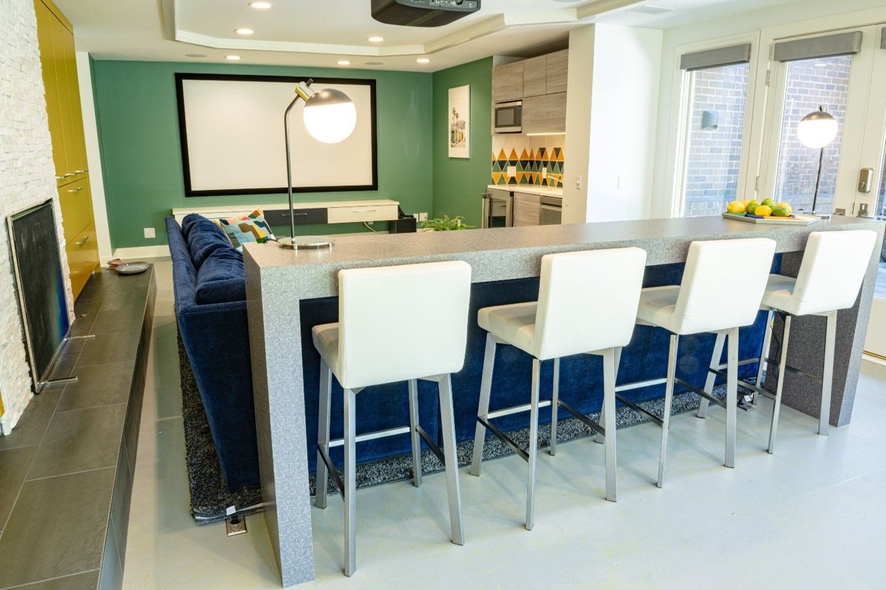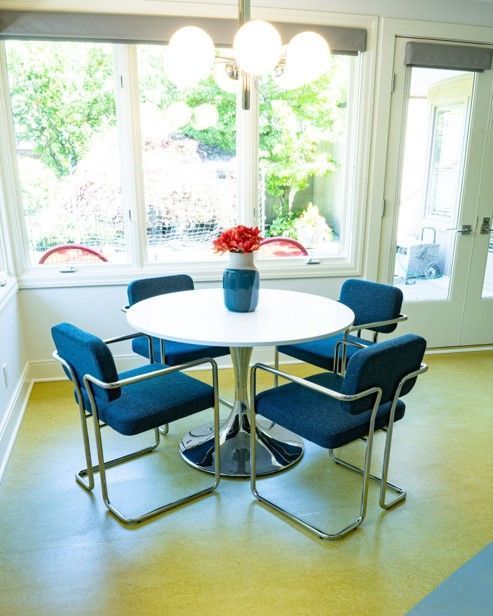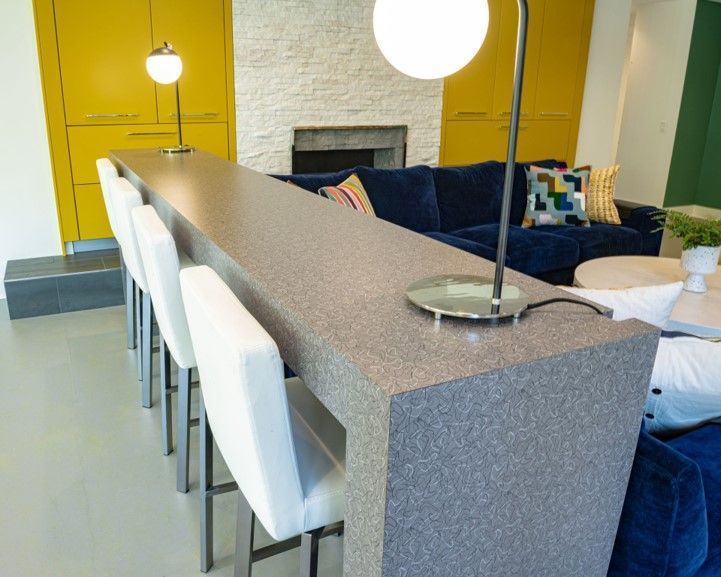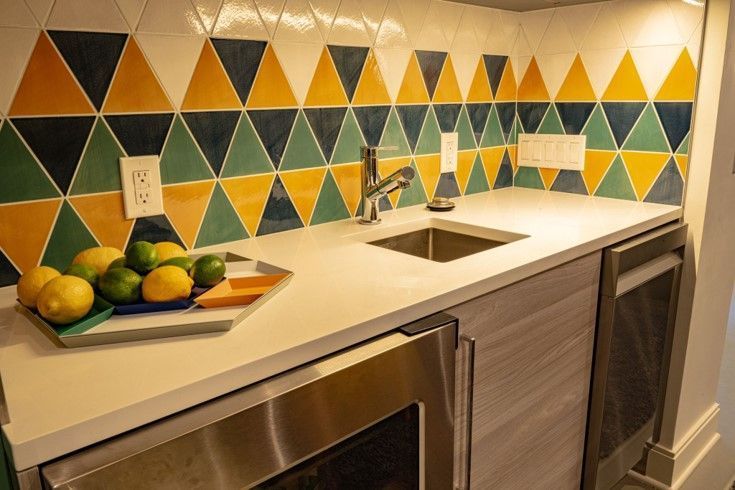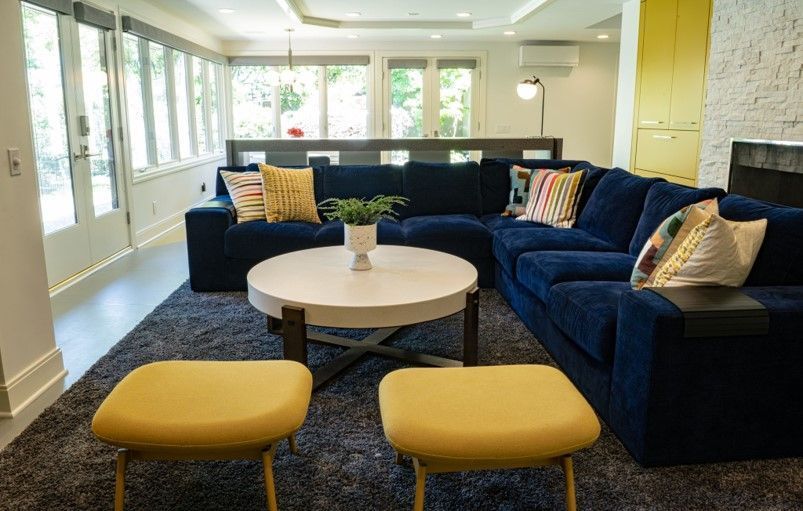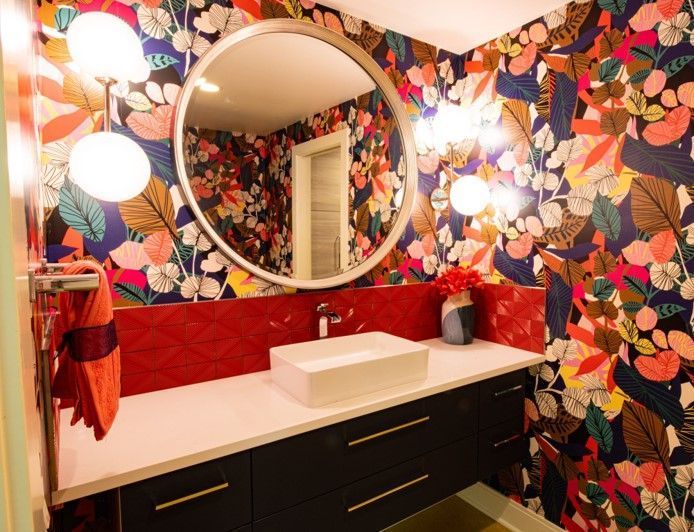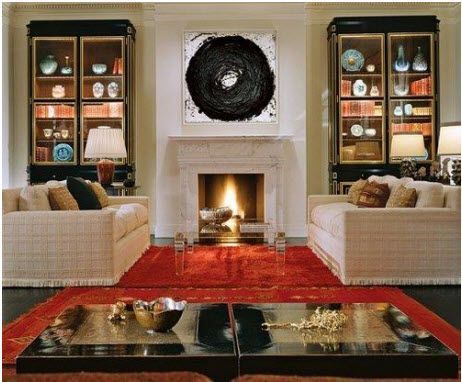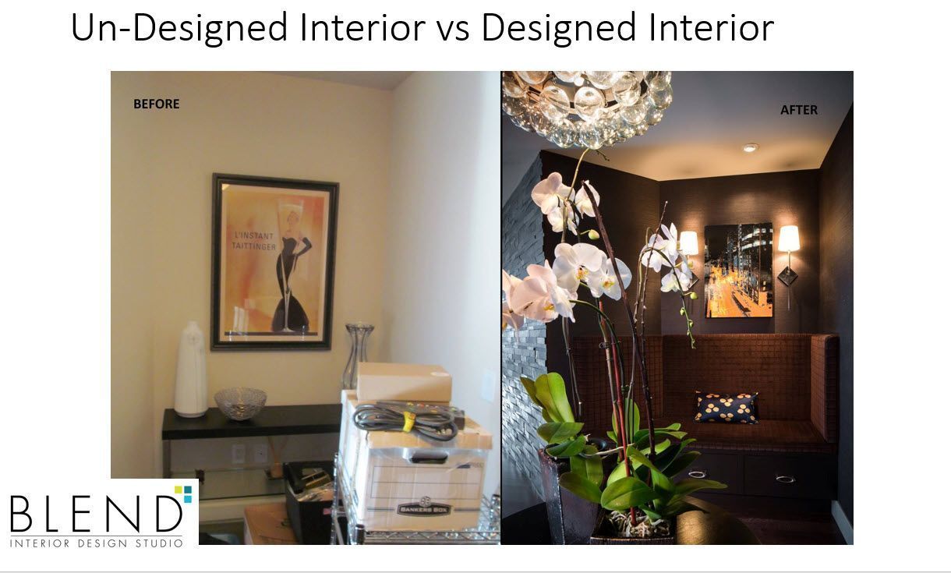Mid-Century Modern Pop | Blend Interior Design Studio
This Mercer Island Residence had a large flood in their basement, ironically right after visiting a friend’s house that utilized their updated basement and the clients were already speaking about updating the space. After the contractor was hired, we came on to the scene.
Damage plus wanting to update to the space and needed a design plan to make the space more efficient.
Great Room Inspiration Board Blend Interior Design Studio began to pull products and textures together for a mid-century vibrant color scheme. The main areas had marmoleum flooring in mustard and green shimmer, bright tiles and cabinetry- with just enough white integrated into the space to make it not overwhelming. Words- changed the layout, challenge for longer room. Choose to go with European Cabinetry, which had its own challenges when designing the space.
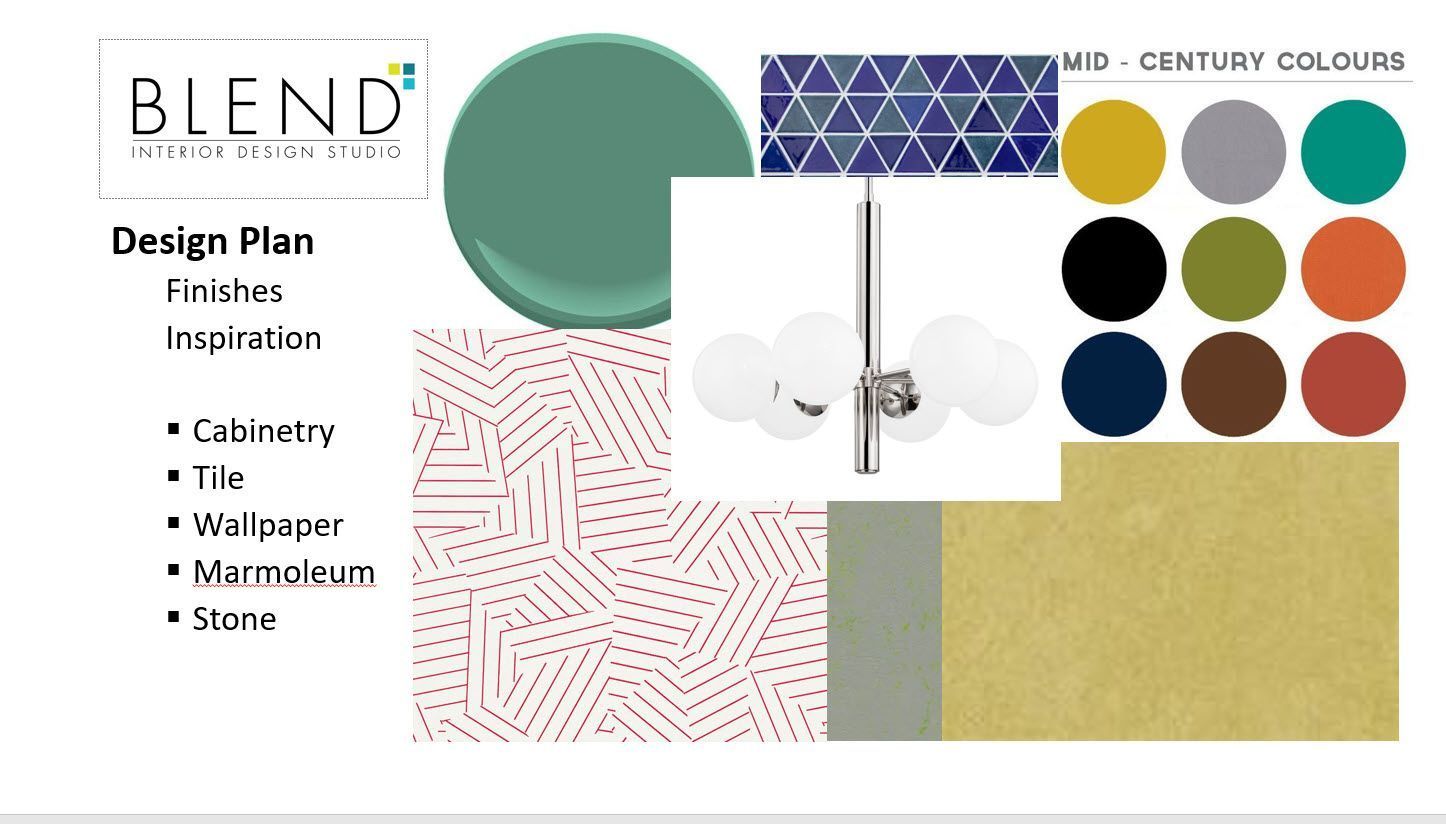
Powder Bath Inspiration Board The powder bathroom was a great opportunity to bring in some colorful, vibrant wallpaper, starting with this pattern- the tiles and floating cabinet paired wonderfully with the vibrant paper. A sleek modern mirror with round sconces finish the look. Inspiration boards help me to visualize what the products will look like together in the space.
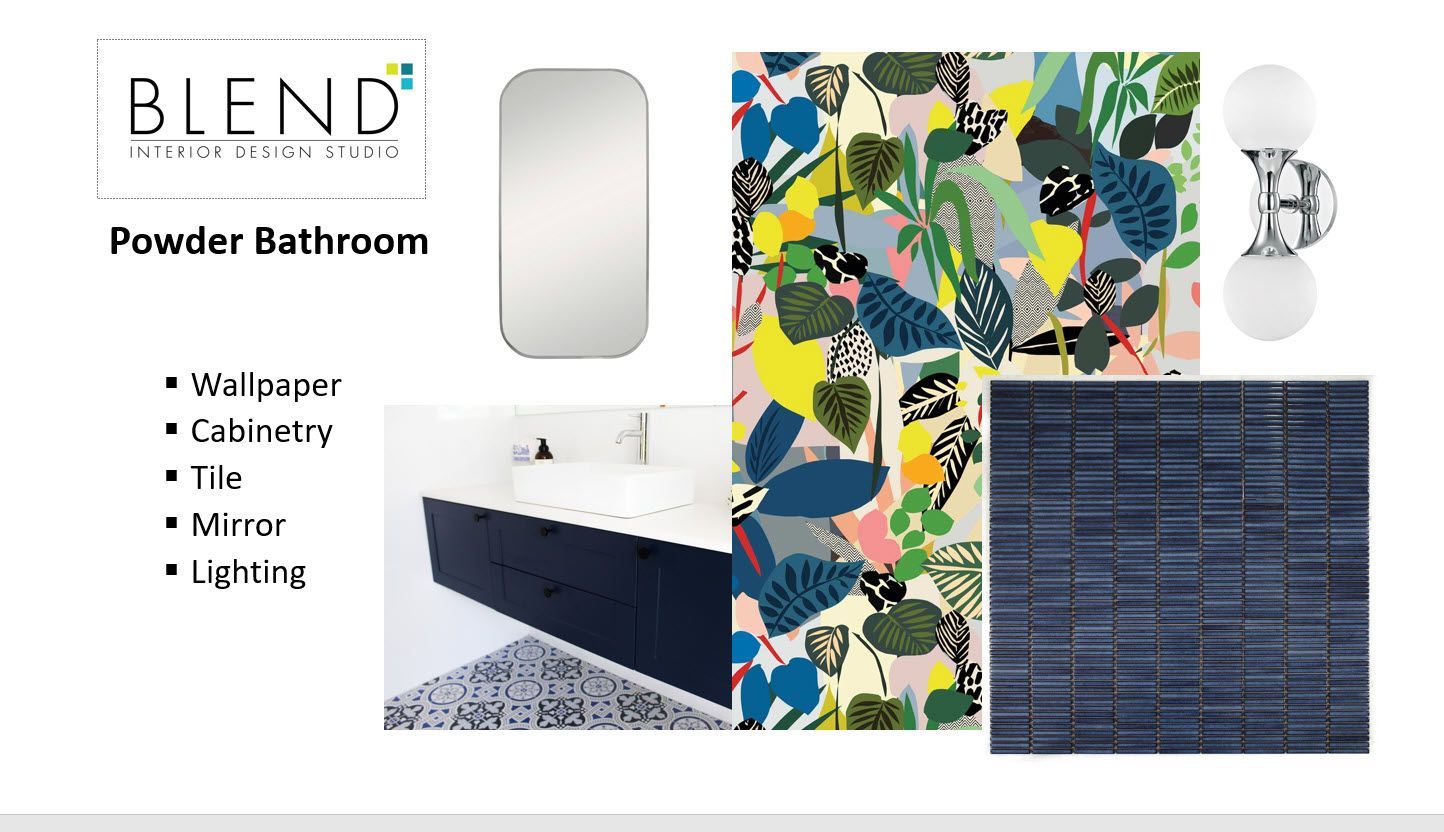
Ensuite Space Inspiration Board We opened up the shower area – removing a wall in the ensuite and used another dynamic patterned wallpaper for the vanity area- once again the floating cabinet gives the bathroom storage opportunity with a lightness from the floating cabinet. The walk-in shower is flanked with “boutique chic tile” and a fun pebble stone accent. A new linen cabinet added additional storage and a red/rose colored paint finished off the space.
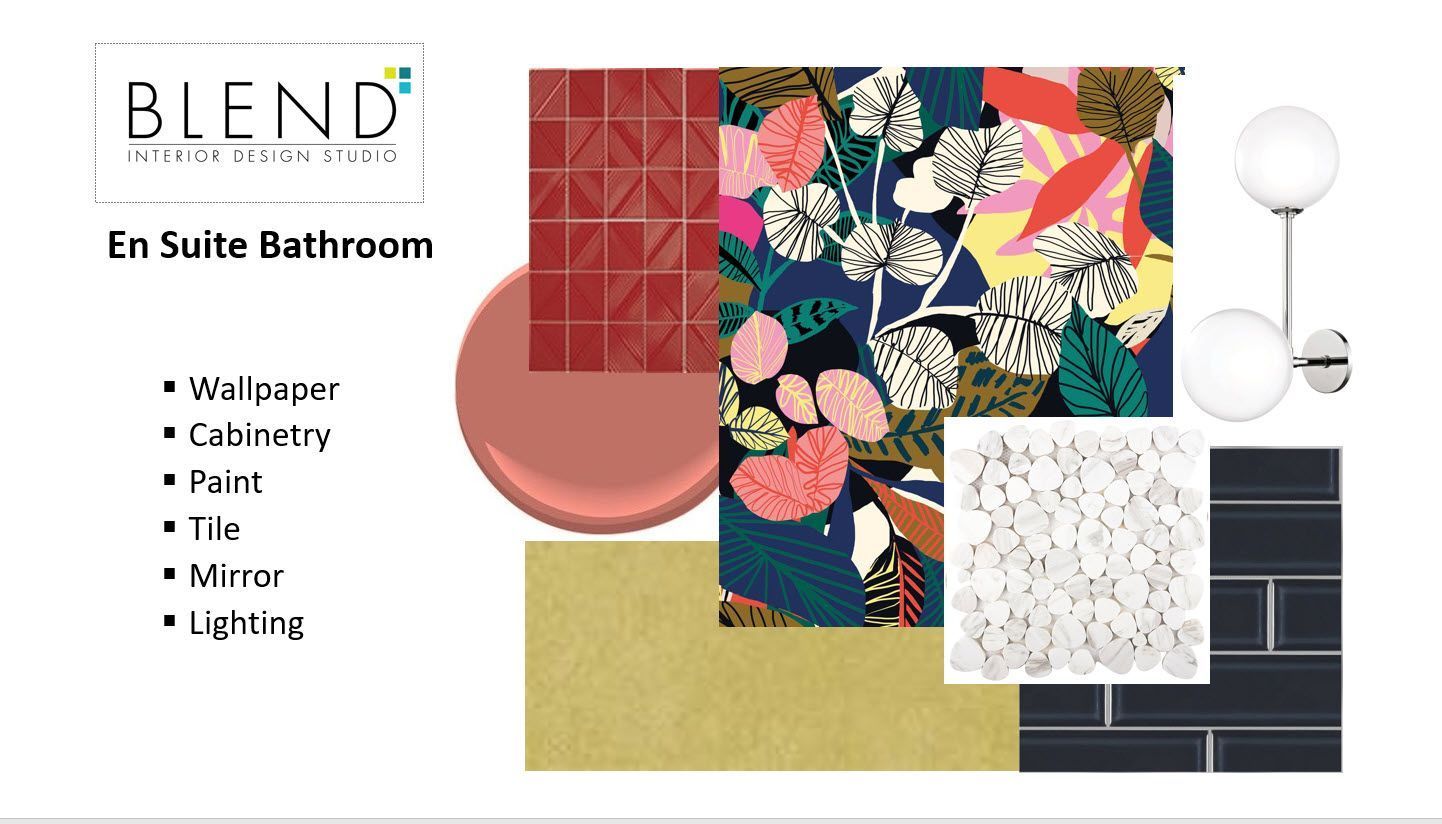
Great Room Finished Space planning the main great room moved from original TV in the built in cabinetry to the west wall with a projector. It was important because the space was very long but not very wide so we had to make the best use of the area by creating a game table in the far corner with a nice chandelier light above it for easy focus. Blend designed this bar table to utilize the space behind the sofa so guest or family can sit here and enjoy the movie or eat and drink comfortable. The kitchenette tucked into an alcove across from the fireplace allowed for food prep and easy access to cold drinks. The large sofa allows for the family to gather to watch movies or just hang out and enjoy each other’s company.
Here is a visual of the finished bathrooms. One can see how it all came together with wallpaper, globe lighting, European cabinetry and tiles.
Display cabinet for the clients Lego sculpture pieces, cabinetry by Bauformat.
